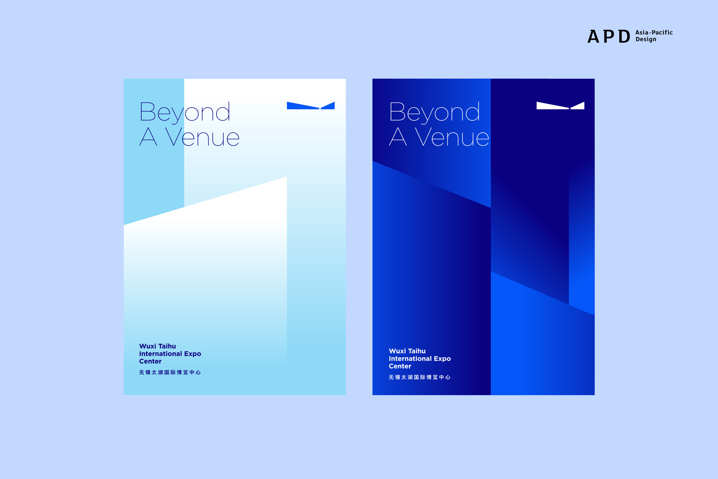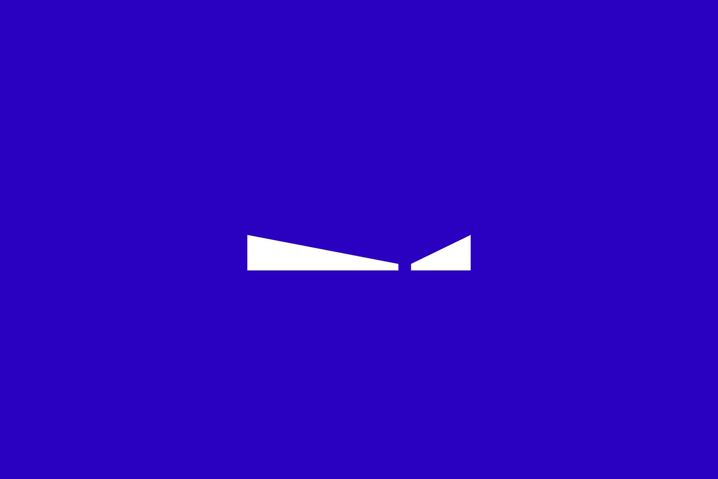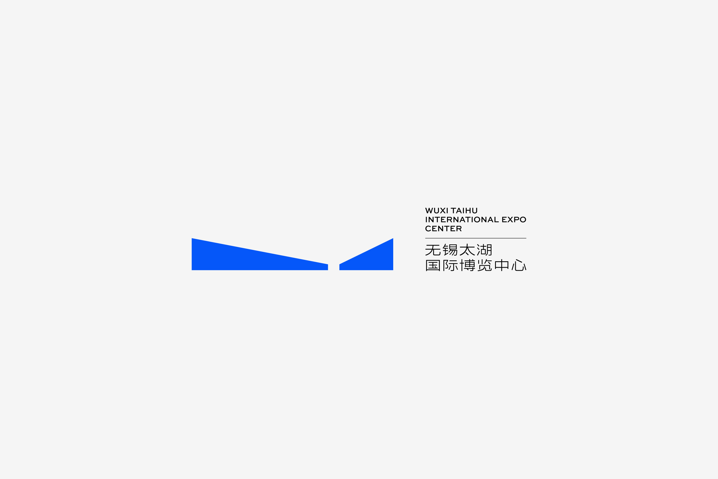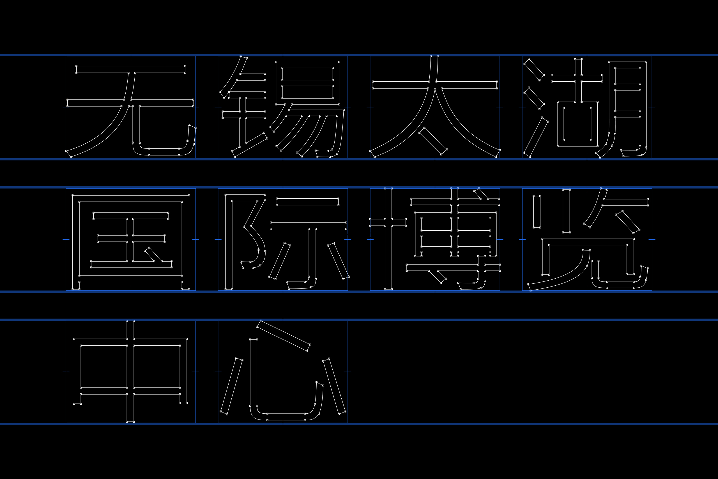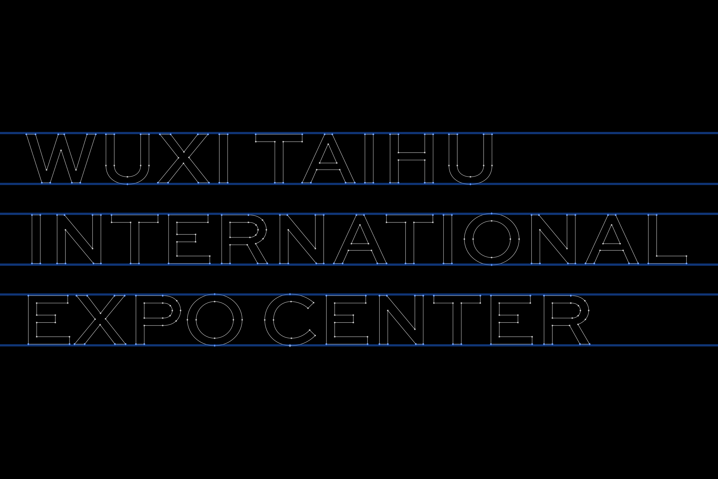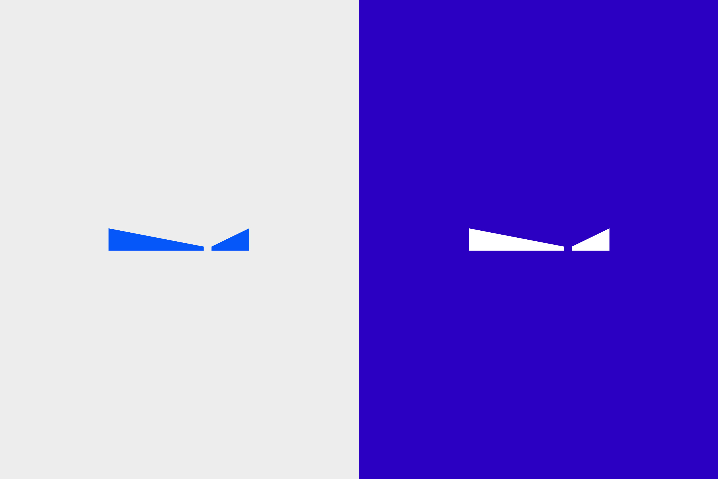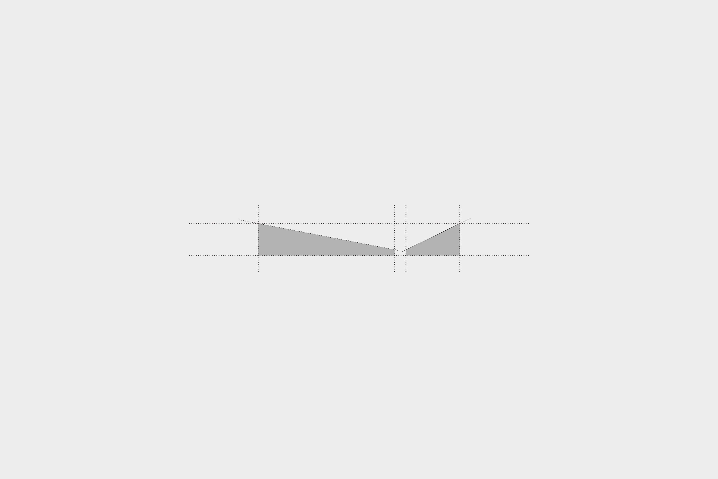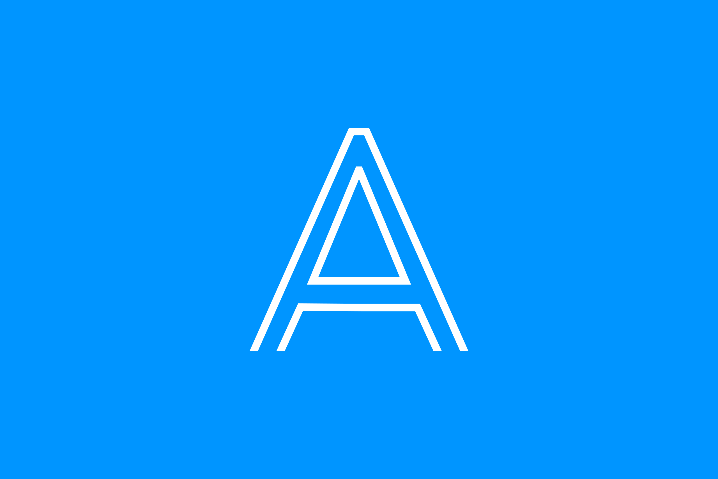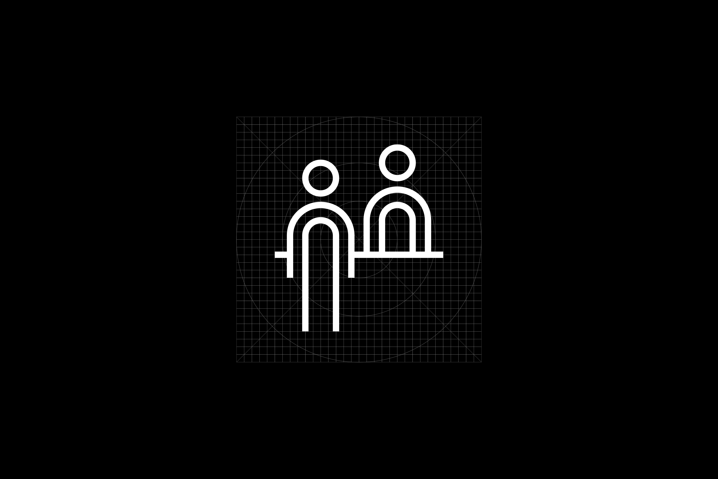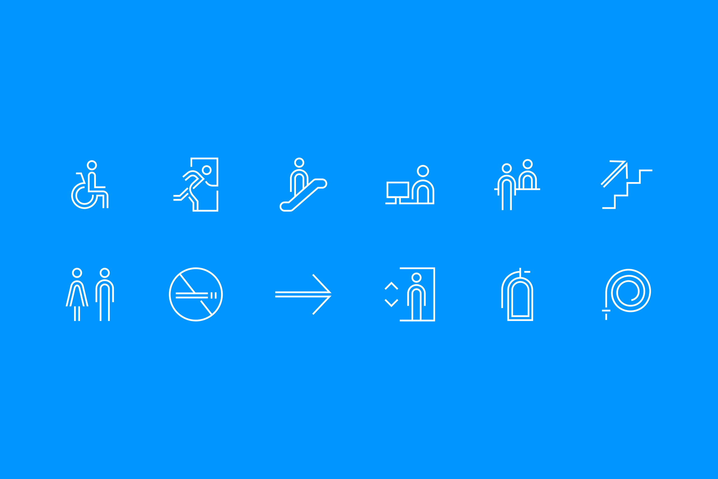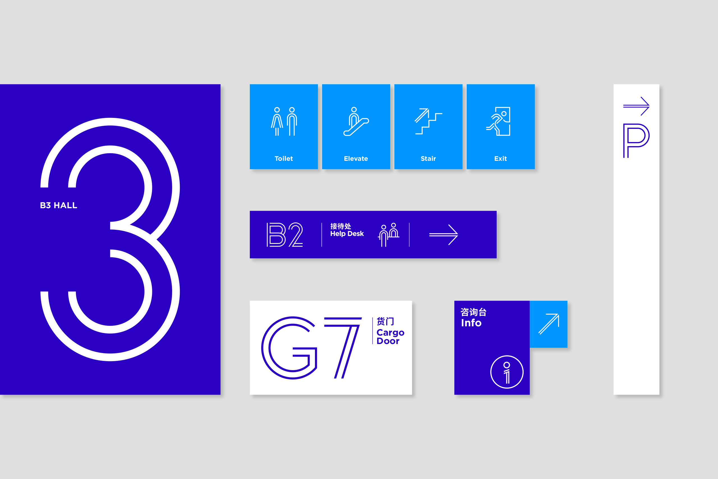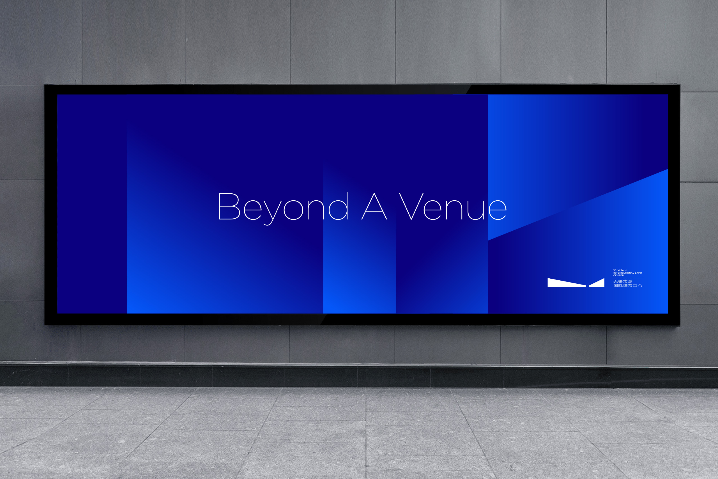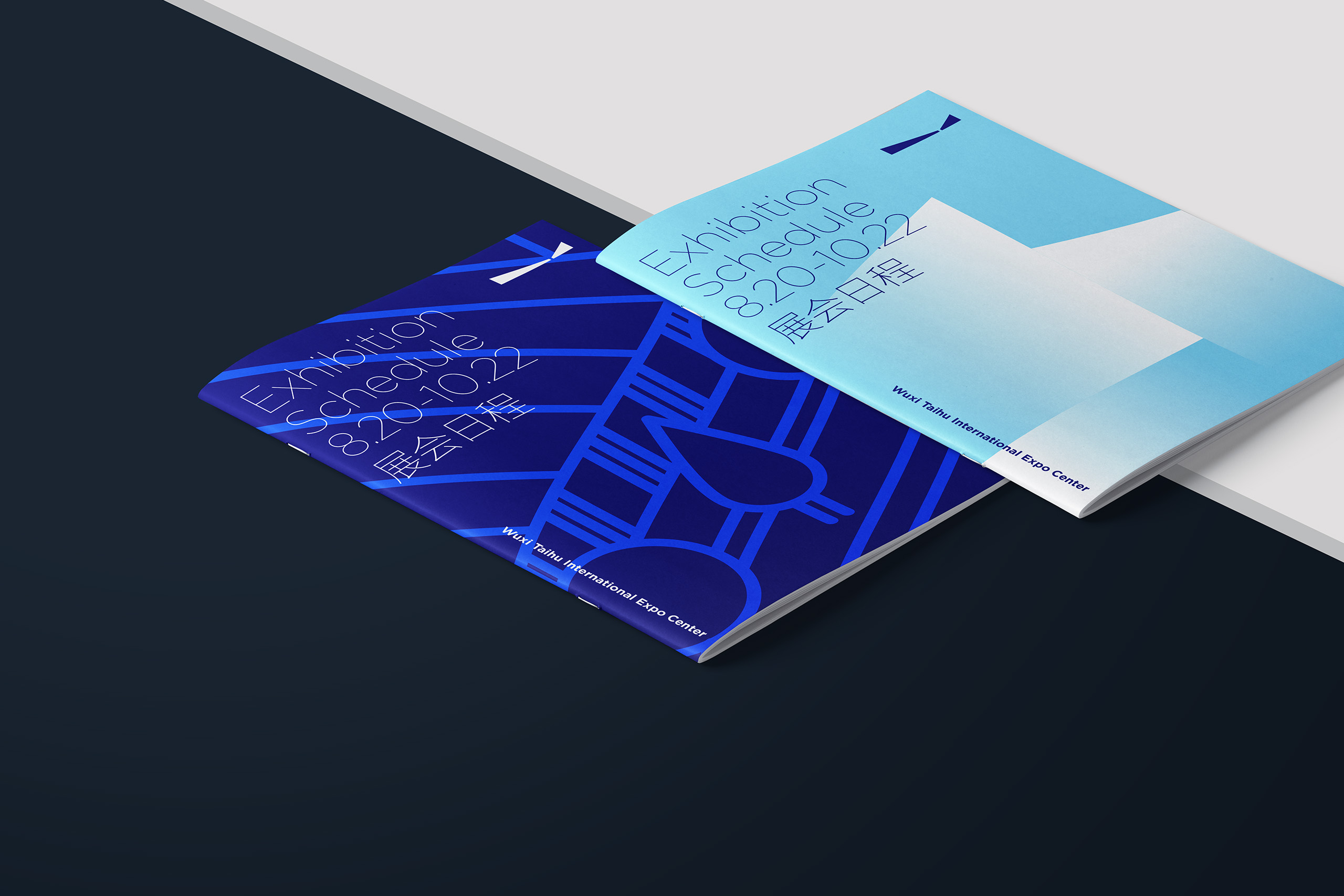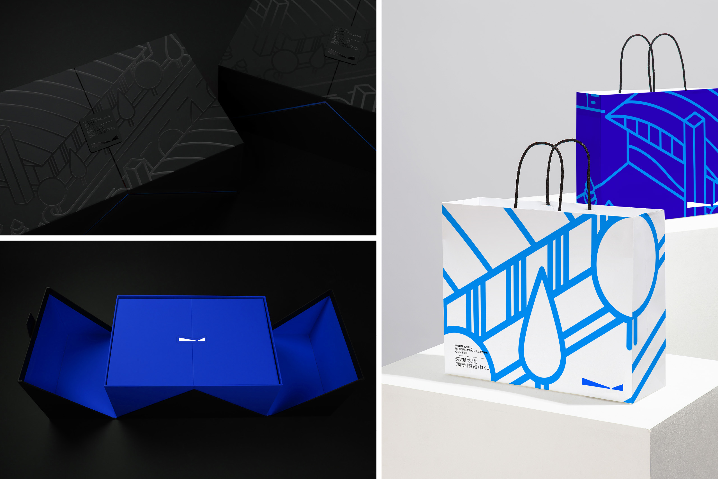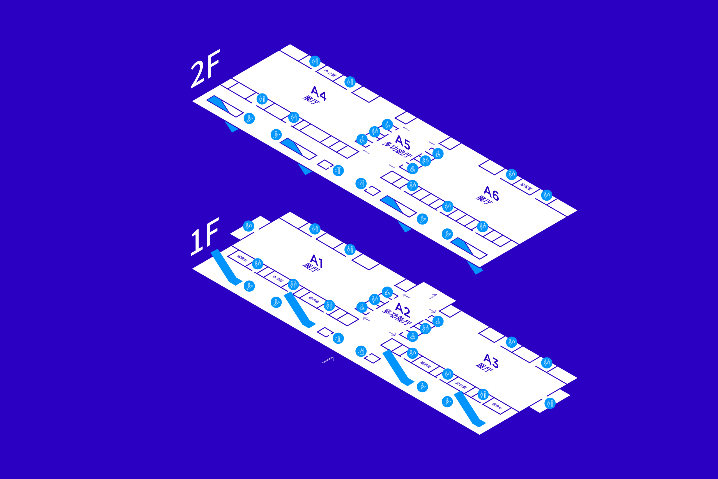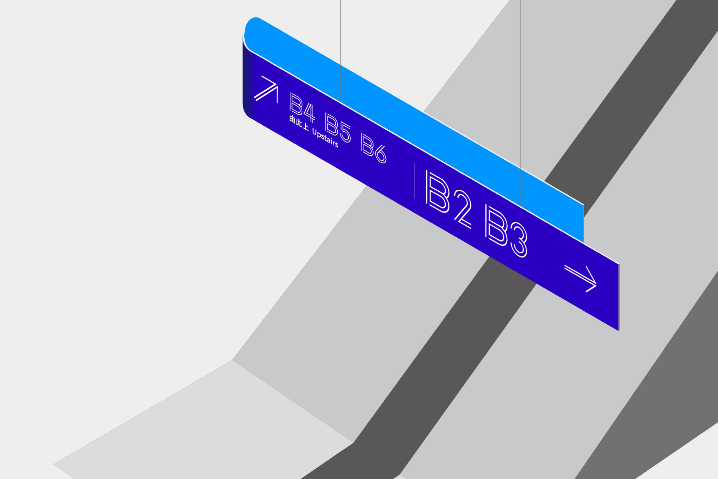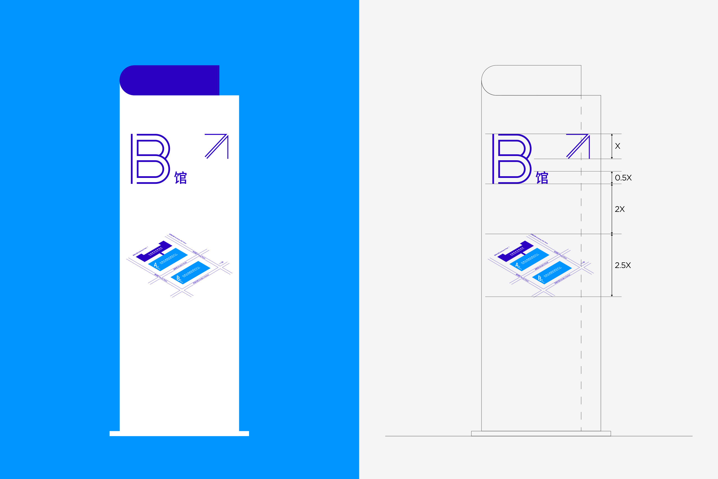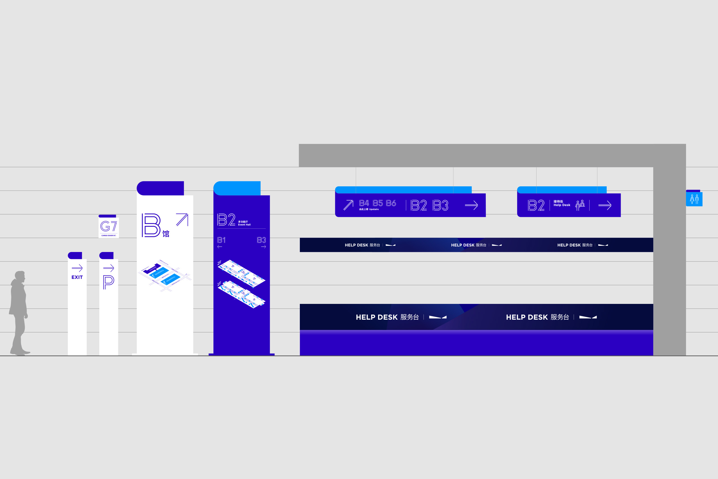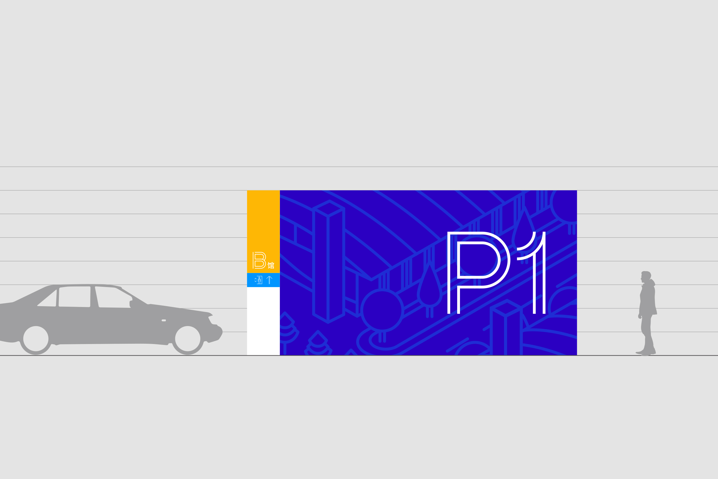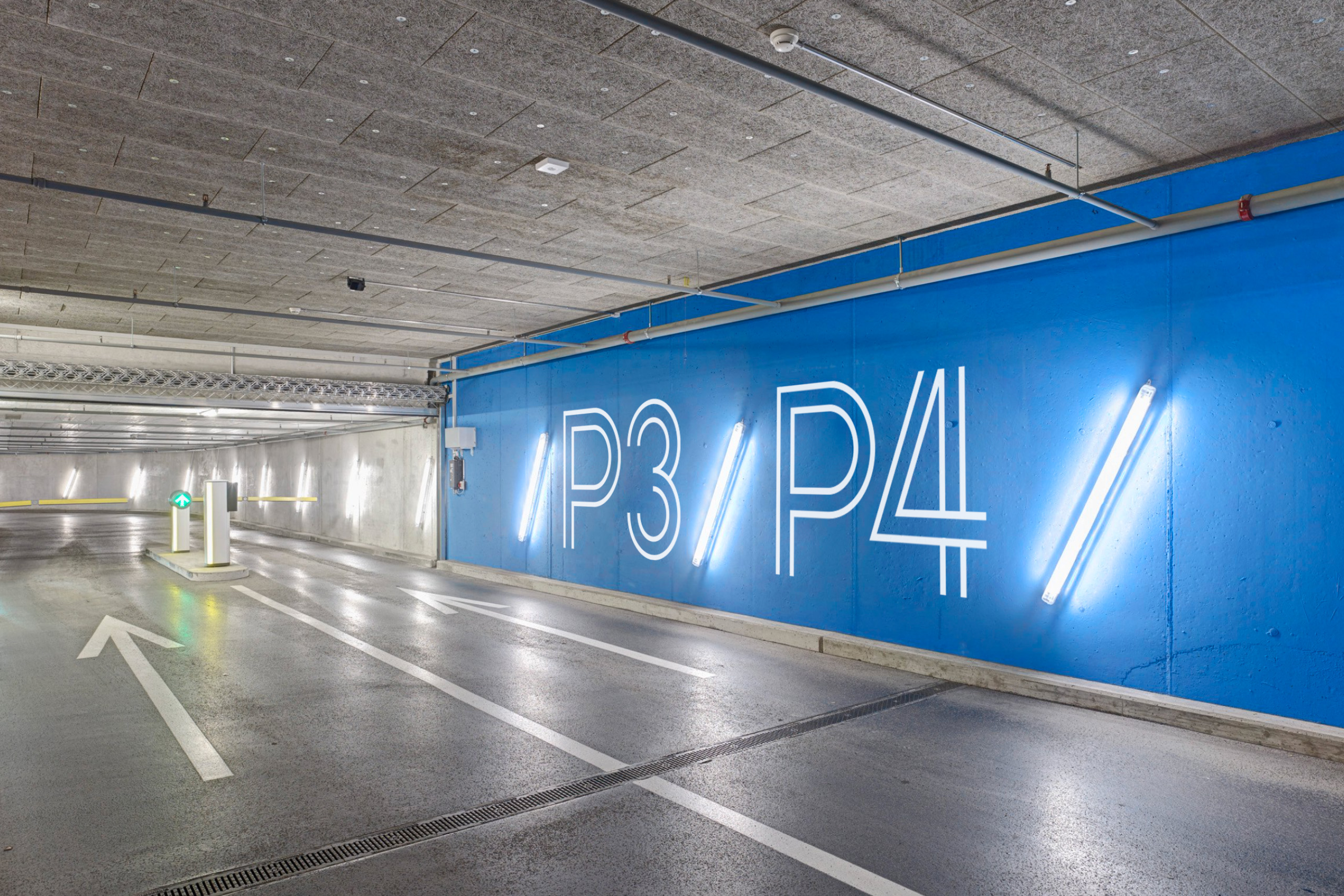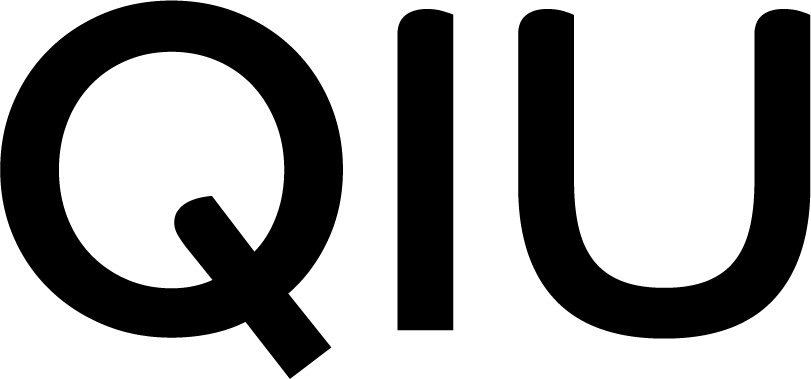无锡太湖国际博览中心是无锡市投资建设的重点基础设施,建筑由德国著名建筑事务所gmp设计。两座完全对称的展馆设计,观众在中央大道上能感受到极具对称的视觉美感。QIU以观众的视角,提炼出展馆建筑独特的对称视觉识别,极简的标识勾勒出博览中心A、B两座展馆的强烈视觉张力。以对称的双线条视觉元素延展应用于展馆空间视觉导视上,进一步完善了品牌独特且统一的视觉风格。
Designed by the famous German architecture firm GMP, Wuxi Taihu International Expo Center is the key infrastructure invested and constructed by Wuxi City. The two completely symmetrical exhibition halls allow visitors to feel a highly symmetrical visual beauty on Central Avenue. Starting from the perspective of the audience, QIU extracts the unique symmetrical visual recognition of the buildings and outlines the strong visual tension of the center’s Building A and Building B with a minimalist logo. The symmetrical double line visual elements are extended and applied to the visual guidance of the exhibition space, which further improves the brand's unique and unified visual style.
无锡太湖国际博览中心是无锡市投资建设的重点基础设施,建筑由德国著名建筑事务所gmp设计。两座完全对称的展馆设计,观众在中央大道上能感受到极具对称的视觉美感。QIU以观众的视角,提炼出展馆建筑独特的对称视觉识别,极简的标识勾勒出博览中心A、B两座展馆的强烈视觉张力。以对称的双线条视觉元素延展应用于展馆空间视觉导视上,进一步完善了品牌独特且统一的视觉风格。
Designed by the famous German architecture firm GMP, Wuxi Taihu International Expo Center is the key infrastructure invested and constructed by Wuxi City. The two completely symmetrical exhibition halls allow visitors to feel a highly symmetrical visual beauty on Central Avenue. Starting from the perspective of the audience, QIU extracts the unique symmetrical visual recognition of the buildings and outlines the strong visual tension of the center’s Building A and Building B with a minimalist logo. The symmetrical double line visual elements are extended and applied to the visual guidance of the exhibition space, which further improves the brand's unique and unified visual style.
无锡太湖国际博览中心是无锡市投资建设的重点基础设施,建筑由德国著名建筑事务所gmp设计。两座完全对称的展馆设计,观众在中央大道上能感受到极具对称的视觉美感。QIU以观众的视角,提炼出展馆建筑独特的对称视觉识别,极简的标识勾勒出博览中心A、B两座展馆的强烈视觉张力。以对称的双线条视觉元素延展应用于展馆空间视觉导视上,进一步完善了品牌独特且统一的视觉风格。
Designed by the famous German architecture firm GMP, Wuxi Taihu International Expo Center is the key infrastructure invested and constructed by Wuxi City. The two completely symmetrical exhibition halls allow visitors to feel a highly symmetrical visual beauty on Central Avenue. Starting from the perspective of the audience, QIU extracts the unique symmetrical visual recognition of the buildings and outlines the strong visual tension of the center’s Building A and Building B with a minimalist logo. The symmetrical double line visual elements are extended and applied to the visual guidance of the exhibition space, which further improves the brand's unique and unified visual style.
无锡太湖国际博览中心是无锡市投资建设的重点基础设施,建筑由德国著名建筑事务所gmp设计。两座完全对称的展馆设计,观众在中央大道上能感受到极具对称的视觉美感。QIU以观众的视角,提炼出展馆建筑独特的对称视觉识别,极简的标识勾勒出博览中心A、B两座展馆的强烈视觉张力。以对称的双线条视觉元素延展应用于展馆空间视觉导视上,进一步完善了品牌独特且统一的视觉风格。
Designed by the famous German architecture firm GMP, Wuxi Taihu International Expo Center is the key infrastructure invested and constructed by Wuxi City. The two completely symmetrical exhibition halls allow visitors to feel a highly symmetrical visual beauty on Central Avenue. Starting from the perspective of the audience, QIU extracts the unique symmetrical visual recognition of the buildings and outlines the strong visual tension of the center’s Building A and Building B with a minimalist logo. The symmetrical double line visual elements are extended and applied to the visual guidance of the exhibition space, which further improves the brand's unique and unified visual style.
无锡太湖国际博览中心是无锡市投资建设的重点基础设施,建筑由德国著名建筑事务所gmp设计。两座完全对称的展馆设计,观众在中央大道上能感受到极具对称的视觉美感。QIU以观众的视角,提炼出展馆建筑独特的对称视觉识别,极简的标识勾勒出博览中心A、B两座展馆的强烈视觉张力。以对称的双线条视觉元素延展应用于展馆空间视觉导视上,进一步完善了品牌独特且统一的视觉风格。
Designed by the famous German architecture firm GMP, Wuxi Taihu International Expo Center is the key infrastructure invested and constructed by Wuxi City. The two completely symmetrical exhibition halls allow visitors to feel a highly symmetrical visual beauty on Central Avenue. Starting from the perspective of the audience, QIU extracts the unique symmetrical visual recognition of the buildings and outlines the strong visual tension of the center’s Building A and Building B with a minimalist logo. The symmetrical double line visual elements are extended and applied to the visual guidance of the exhibition space, which further improves the brand's unique and unified visual style.
WUXI TAIHU INTERNATIONAL EXPO CENTER
Brand Strategy
Brand Identity
Client: 无锡太湖国际博览中心
Award: Asia-Pacific Design 2023
WUXI TAIHU INTERNATIONAL EXPO CENTER
Brand Strategy
Brand Identity
Client: 无锡太湖国际博览中心
Award: Asia-Pacific Design 2023
WUXI TAIHU INTERNATIONAL EXPO CENTER
Brand Strategy
Brand Identity
Client: 无锡太湖国际博览中心
Award: Asia-Pacific Design 2023
WUXI TAIHU INTERNATIONAL EXPO CENTER
Brand Strategy
Brand Identity
Client: 无锡太湖国际博览中心
Award: Asia-Pacific Design 2023
WUXI TAIHU INTERNATIONAL EXPO CENTER
Brand Strategy
Brand Identity
Client: 无锡太湖国际博览中心
Award: Asia-Pacific Design 2023
