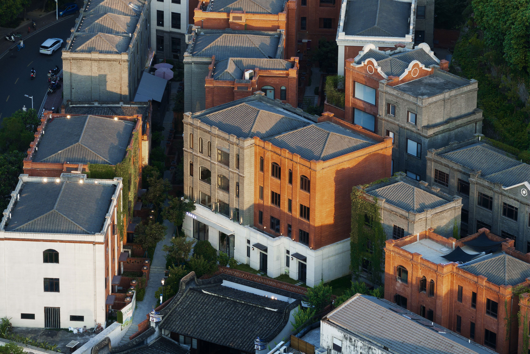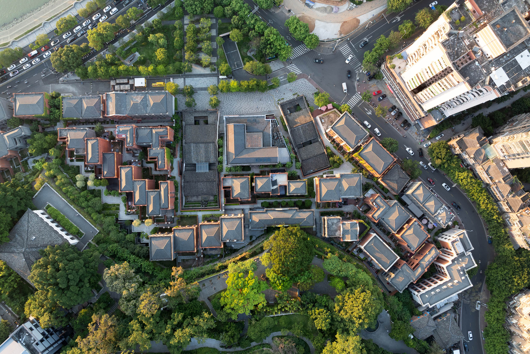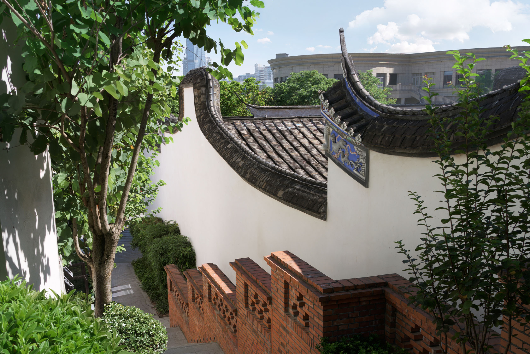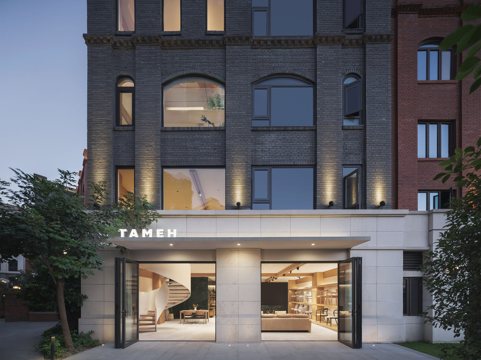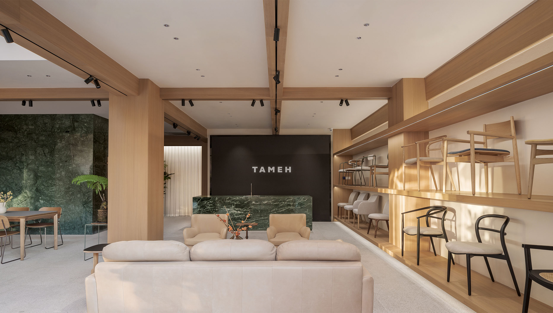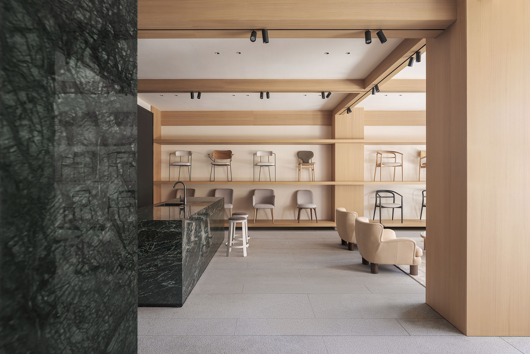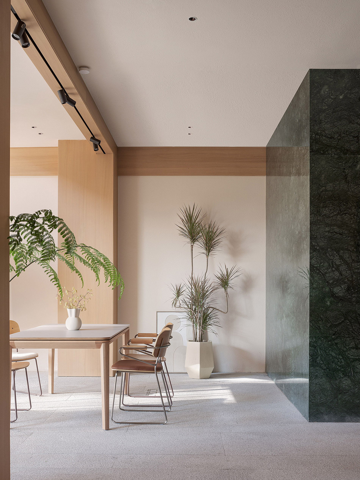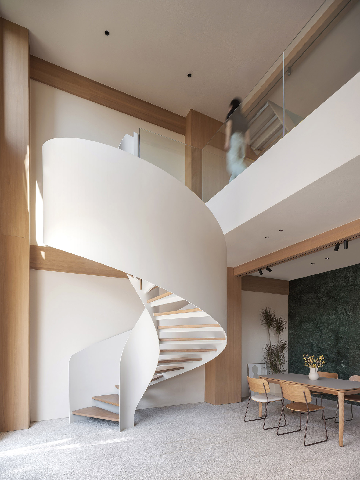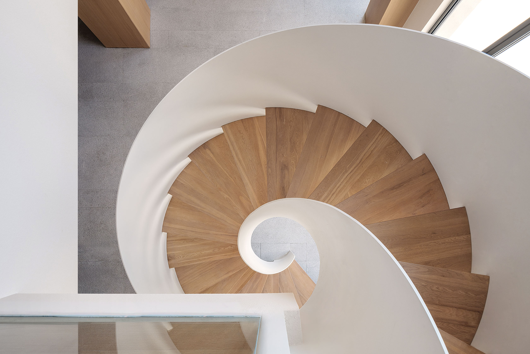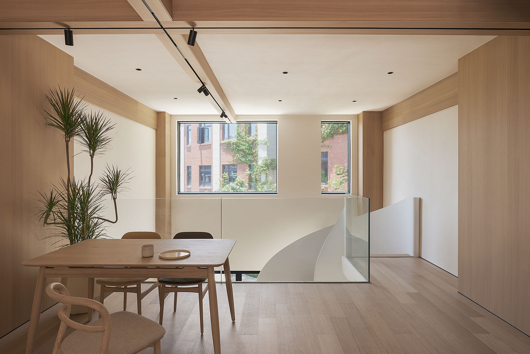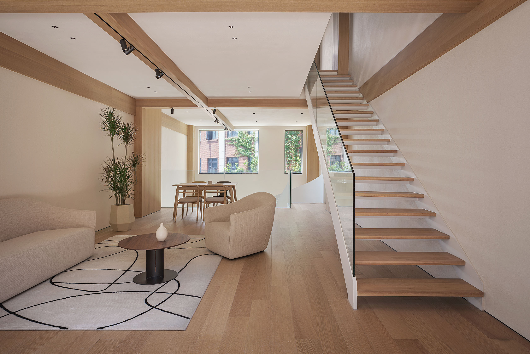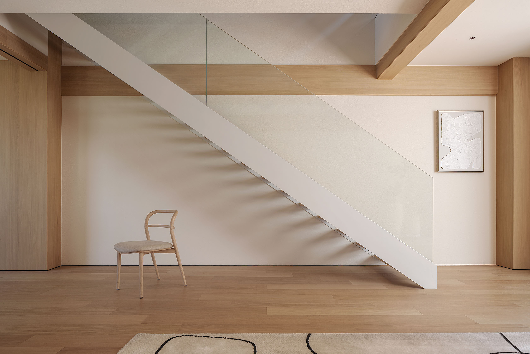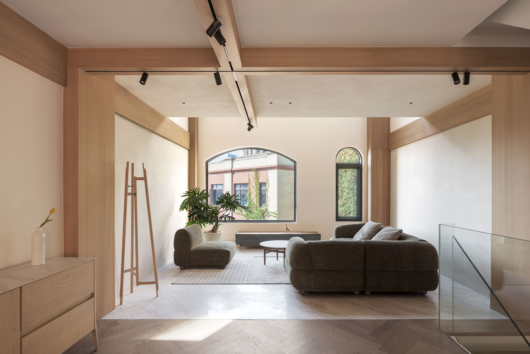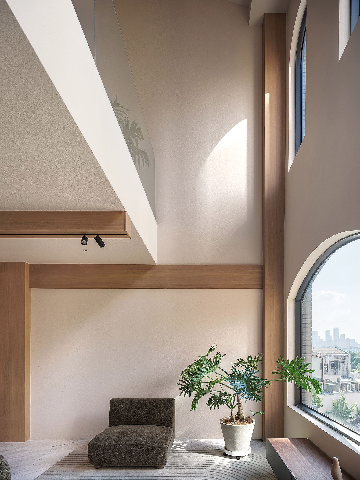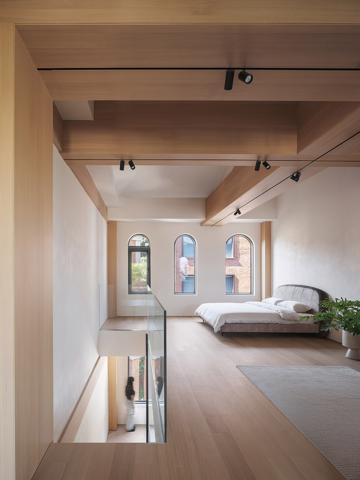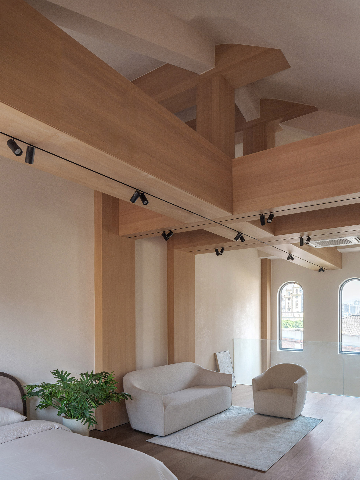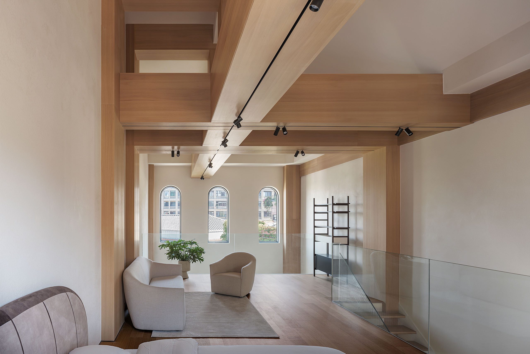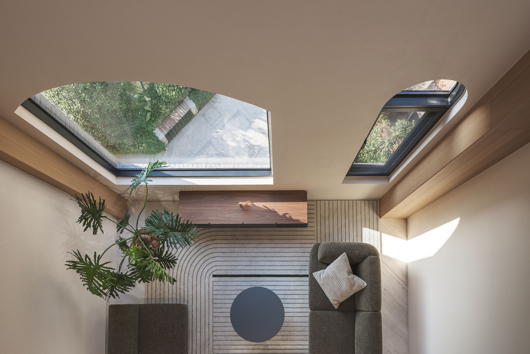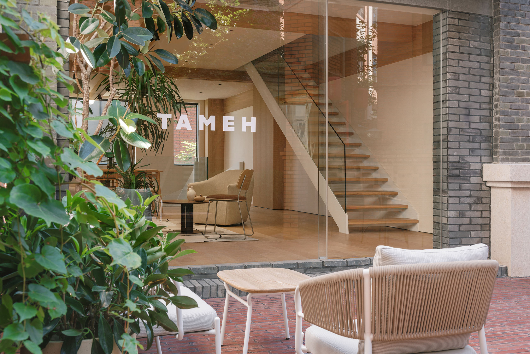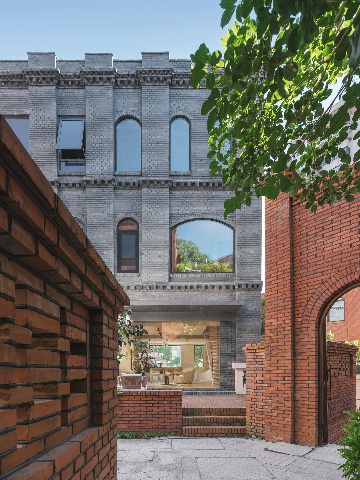TAMEH furniture store is located in the historical area of Yantai Mountain, Fuzhou City, where is on the banks of Min River. The building's facade, featuring bricks are blending into the surrounding historical architecture in a natural way. TAMEH has taken "home" as its brand core. The space is positioned as a small-scale curatorial business, and the demand scene function as a furniture exhibition hall and artistic and cultural activity function can be changed. The concrete frame of the building is wrapped with oak veneer to convey the spatial interconnection of beams and columns through their structural configuration, while the freely arranged furniture fills the space, creating a "home" atmosphere.
TAMEH家具零售展厅位于福州市烟台山历史风貌区,紧邻闽江。烟台山区拥有丰富的历史建筑,本项目顺应地势而建,外墙的青砖和后院的红砖与周围环境和谐融合。TAMEH家具品牌以“家”为核心理念。空间以小型策展型商业为定位,可根据需求变化展厅和活动空间。不同功能区通过家具陈列分隔,自由引导动线,保持空间的完整性。展厅内部空间如同一张白纸,采用白橡木包裹混凝土框架,凸显梁柱结构,家具则作为填充内容,营造“家”的氛围。木梁撑起斜坡屋顶,光线透过拱窗洒入空间,随着时间流动,营造出静谧的居住体验。
TAMEH furniture store is located in the historical area of Yantai Mountain, Fuzhou City, where is on the banks of Min River. The building's facade, featuring bricks are blending into the surrounding historical architecture in a natural way. TAMEH has taken "home" as its brand core. The space is positioned as a small-scale curatorial business, and the demand scene function as a furniture exhibition hall and artistic and cultural activity function can be changed. The concrete frame of the building is wrapped with oak veneer to convey the spatial interconnection of beams and columns through their structural configuration, while the freely arranged furniture fills the space, creating a "home" atmosphere.
TAMEH家具零售展厅位于福州市烟台山历史风貌区,紧邻闽江。烟台山区拥有丰富的历史建筑,本项目顺应地势而建,外墙的青砖和后院的红砖与周围环境和谐融合。TAMEH家具品牌以“家”为核心理念。空间以小型策展型商业为定位,可根据需求变化展厅和活动空间。不同功能区通过家具陈列分隔,自由引导动线,保持空间的完整性。展厅内部空间如同一张白纸,采用白橡木包裹混凝土框架,凸显梁柱结构,家具则作为填充内容,营造“家”的氛围。木梁撑起斜坡屋顶,光线透过拱窗洒入空间,随着时间流动,营造出静谧的居住体验。
TAMEH furniture store is located in the historical area of Yantai Mountain, Fuzhou City, where is on the banks of Min River. The building's facade, featuring bricks are blending into the surrounding historical architecture in a natural way. Tameh has taken "home" as its brand core. The space is positioned as a small-scale curatorial business, and the demand scene function as a furniture exhibition hall and artistic and cultural activity function can be changed. The concrete frame of the building is wrapped with oak veneer to convey the spatial interconnection of beams and columns through their structural configuration, while the freely arranged furniture fills the space, creating a "home" atmosphere.
TAMEH家具零售展厅位于福州市烟台山历史风貌区,紧邻闽江。烟台山区拥有丰富的历史建筑,本项目顺应地势而建,外墙的青砖和后院的红砖与周围环境和谐融合。TAMEH家具品牌以“家”为核心理念。空间以小型策展型商业为定位,可根据需求变化展厅和活动空间。不同功能区通过家具陈列分隔,自由引导动线,保持空间的完整性。展厅内部空间如同一张白纸,采用白橡木包裹混凝土框架,凸显梁柱结构,家具则作为填充内容,营造“家”的氛围。木梁撑起斜坡屋顶,光线透过拱窗洒入空间,随着时间流动,营造出静谧的居住体验。
TAMEH furniture store is located in the historical area of Yantai Mountain, Fuzhou City, where is on the banks of Min River. The building's facade, featuring bricks are blending into the surrounding historical architecture in a natural way. TAMEH has taken "home" as its brand core. The space is positioned as a small-scale curatorial business, and the demand scene function as a furniture exhibition hall and artistic and cultural activity function can be changed. The concrete frame of the building is wrapped with oak veneer to convey the spatial interconnection of beams and columns through their structural configuration, while the freely arranged furniture fills the space, creating a "home" atmosphere.
TAMEH家具零售展厅位于福州市烟台山历史风貌区,紧邻闽江。烟台山区拥有丰富的历史建筑,本项目顺应地势而建,外墙的青砖和后院的红砖与周围环境和谐融合。TAMEH家具品牌以“家”为核心理念。空间以小型策展型商业为定位,可根据需求变化展厅和活动空间。不同功能区通过家具陈列分隔,自由引导动线,保持空间的完整性。展厅内部空间如同一张白纸,采用白橡木包裹混凝土框架,凸显梁柱结构,家具则作为填充内容,营造“家”的氛围。木梁撑起斜坡屋顶,光线透过拱窗洒入空间,随着时间流动,营造出静谧的居住体验。
TAMEH furniture store is located in the historical area of Yantai Mountain, Fuzhou City, where is on the banks of Min River. The building's facade, featuring bricks are blending into the surrounding historical architecture in a natural way. TAMEH has taken "home" as its brand core. The space is positioned as a small-scale curatorial business, and the demand scene function as a furniture exhibition hall and artistic and cultural activity function can be changed. The concrete frame of the building is wrapped with oak veneer to convey the spatial interconnection of beams and columns through their structural configuration, while the freely arranged furniture fills the space, creating a "home" atmosphere.
TAMEH家具零售展厅位于福州市烟台山历史风貌区,紧邻闽江。烟台山区拥有丰富的历史建筑,本项目顺应地势而建,外墙的青砖和后院的红砖与周围环境和谐融合。TAMEH家具品牌以“家”为核心理念。空间以小型策展型商业为定位,可根据需求变化展厅和活动空间。不同功能区通过家具陈列分隔,自由引导动线,保持空间的完整性。展厅内部空间如同一张白纸,采用白橡木包裹混凝土框架,凸显梁柱结构,家具则作为填充内容,营造“家”的氛围。木梁撑起斜坡屋顶,光线透过拱窗洒入空间,随着时间流动,营造出静谧的居住体验。
TAMEH Store
Interior Design
Brand Design
Client: TAMEH
Photography: Schran
2024 ELLE DECO Interior Architecture Design Awards
2024 AD100 YOUNG Award
TAMEH Store
Interior Design
Brand Design
Client: TAMEH
Photography: Schran
2024 ELLE DECO Interior Architecture Design Awards
2024 AD100 YOUNG Award
TAMEH Store
Interior Design
Brand Design
Client: TAMEH
Photography: Schran
2024 ELLE DECO Interior Architecture Design Awards
2024 AD100 YOUNG Award
TAMEH Store
Interior Design
Brand Design
Client: TAMEH
Photography: Schran
2024 ELLE DECO Interior Architecture Design Awards
2024 AD100 YOUNG Award
TAMEH Store
Interior Design
Brand Design
Client: TAMEH
Photography: Schran
2024 ELLE DECO Interior Architecture Design Awards
2024 AD100 YOUNG Award
