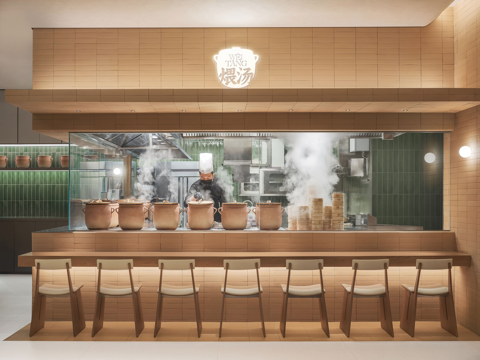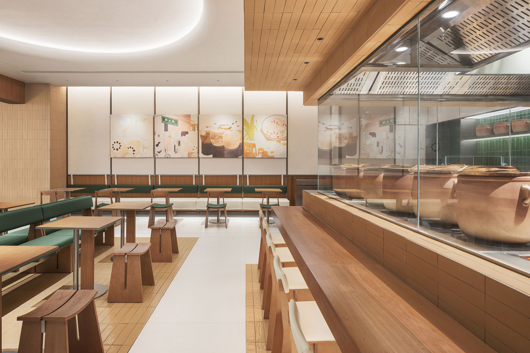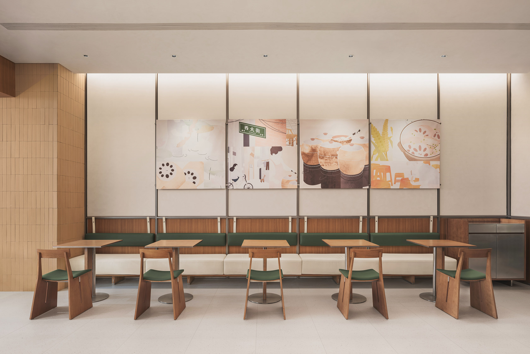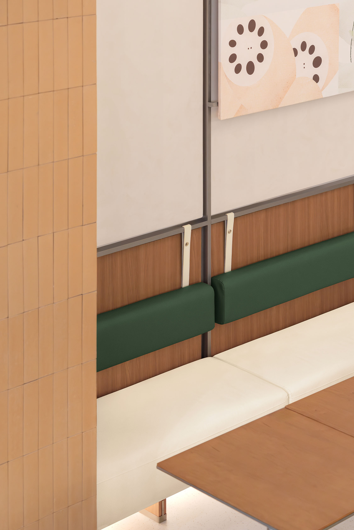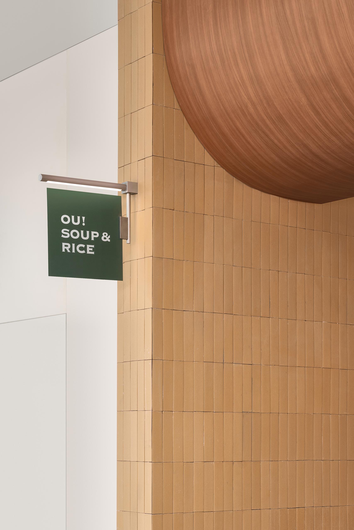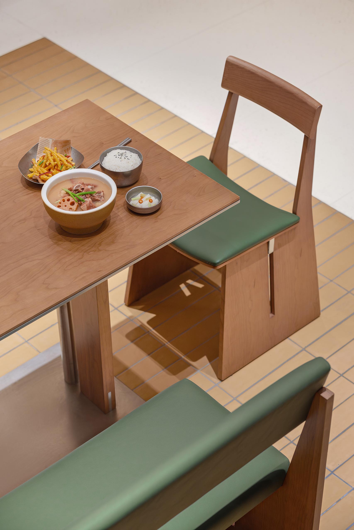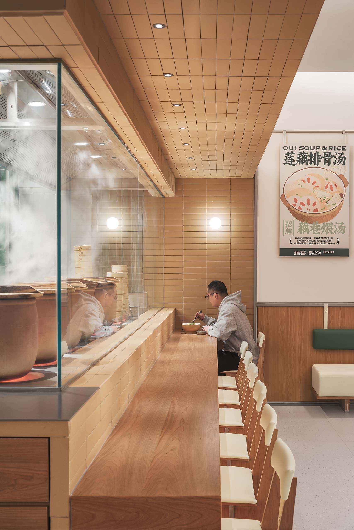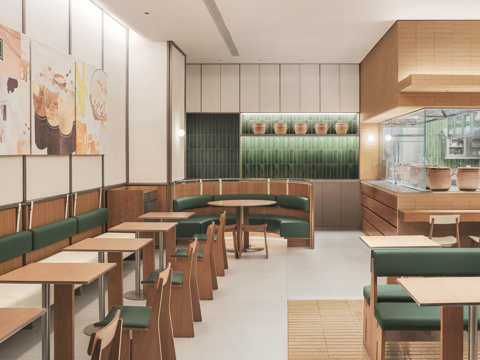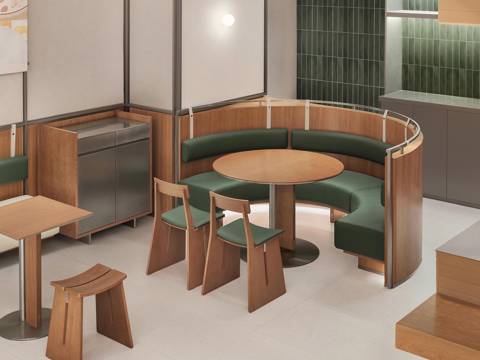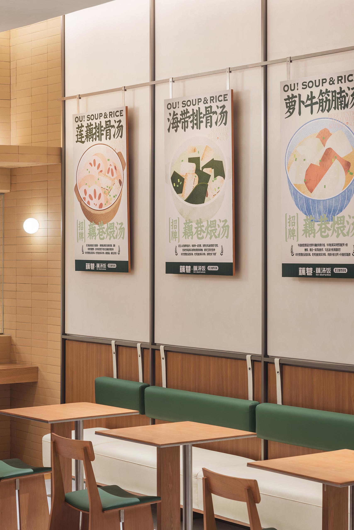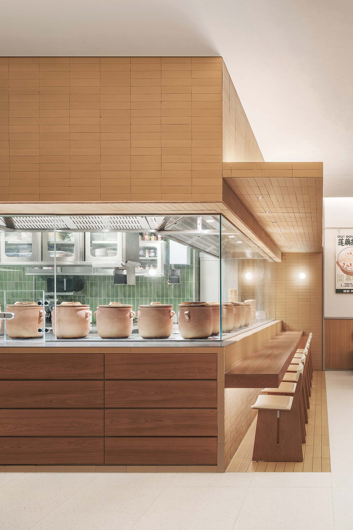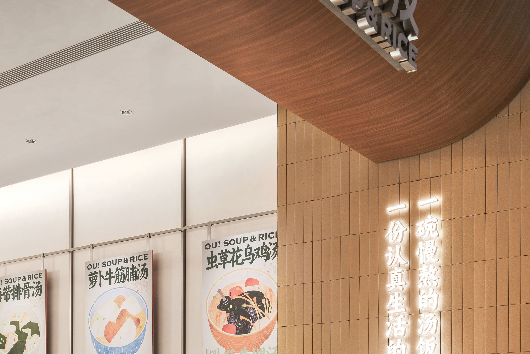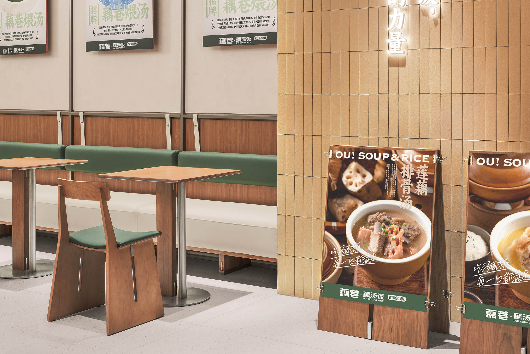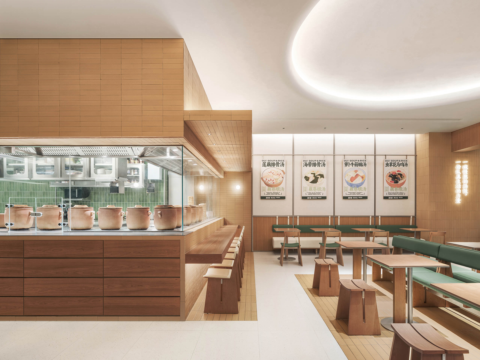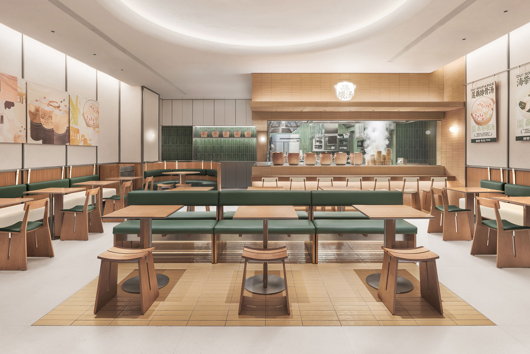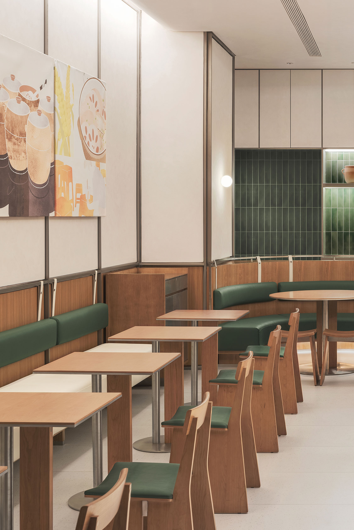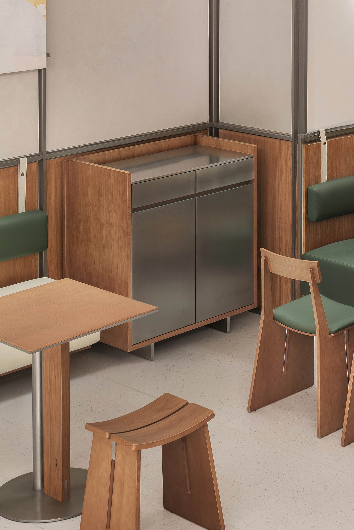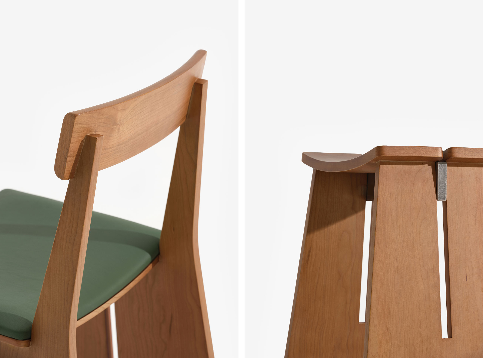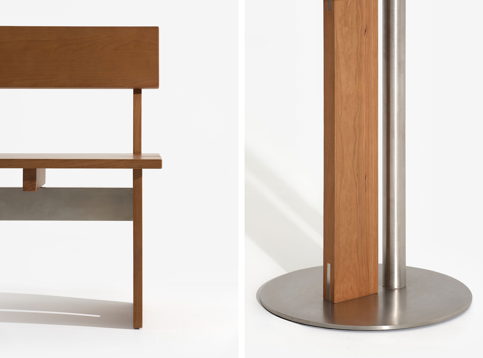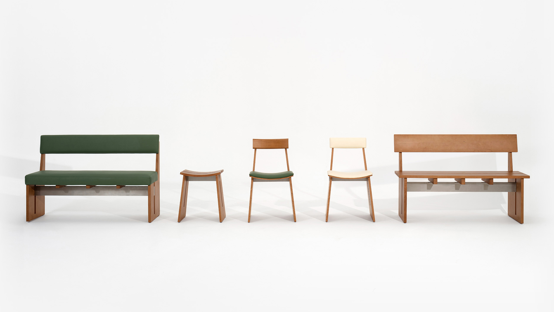OU! SOUP&RICE restaurant's design takes cues from urban alleys. Yellow brick flooring traces lane-like paths, defining distinct dining zones. Walls combine stainless steel frames with cherry wood panels, integrating poster displays and banquette seating. In the open kitchen, gritty clay pots simmer lotus root soup; under soft lighting, guests enjoy classic Wuhan dishes.
藕巷餐厅的空间设计以“巷”为灵感,呼应了城市街巷和生活方式。地面铺设黄砖材质,勾勒出街巷脉络,形成空间动线,进而构建起不同的用餐区。墙体由不锈钢骨格线结合樱桃木墙板系统构成,集成了海报挂架和卡座模块。明厨整齐摆放着粗砂制成的铫子熬煮藕汤;屋檐下暖灯亮起,顾客品尝着来自武汉的味道。
OU! SOUP&RICE restaurant's design takes cues from urban alleys. Yellow brick flooring traces lane-like paths, defining distinct dining zones. Walls combine stainless steel frames with cherry wood panels, integrating poster displays and banquette seating. In the open kitchen, gritty clay pots simmer lotus root soup; under soft lighting, guests enjoy classic Wuhan dishes.
藕巷餐厅的空间设计以“巷”为灵感,呼应了城市街巷和生活方式。地面铺设黄砖材质,勾勒出街巷脉络,形成空间动线,进而构建起不同的用餐区。墙体由不锈钢骨格线结合樱桃木墙板系统构成,集成了海报挂架和卡座模块。明厨整齐摆放着粗砂制成的铫子熬煮藕汤;屋檐下暖灯亮起,顾客品尝着来自武汉的味道。
OU! SOUP&RICE restaurant's design takes cues from urban alleys. Yellow brick flooring traces lane-like paths, defining distinct dining zones. Walls combine stainless steel frames with cherry wood panels, integrating poster displays and banquette seating. In the open kitchen, gritty clay pots simmer lotus root soup; under soft lighting, guests enjoy classic Wuhan dishes.
藕巷餐厅的空间设计以“巷”为灵感,呼应了城市街巷和生活方式。地面铺设黄砖材质,勾勒出街巷脉络,形成空间动线,进而构建起不同的用餐区。墙体由不锈钢骨格线结合樱桃木墙板系统构成,集成了海报挂架和卡座模块。明厨整齐摆放着粗砂制成的铫子熬煮藕汤;屋檐下暖灯亮起,顾客品尝着来自武汉的味道。
OU! SOUP&RICE restaurant's design takes cues from urban alleys. Yellow brick flooring traces lane-like paths, defining distinct dining zones. Walls combine stainless steel frames with cherry wood panels, integrating poster displays and banquette seating. In the open kitchen, gritty clay pots simmer lotus root soup; under soft lighting, guests enjoy classic Wuhan dishes.
藕巷餐厅的空间设计以“巷”为灵感,呼应了城市街巷和生活方式。地面铺设黄砖材质,勾勒出街巷脉络,形成空间动线,进而构建起不同的用餐区。墙体由不锈钢骨格线结合樱桃木墙板系统构成,集成了海报挂架和卡座模块。明厨整齐摆放着粗砂制成的铫子熬煮藕汤;屋檐下暖灯亮起,顾客品尝着来自武汉的味道。
OU! SOUP&RICE restaurant's design takes cues from urban alleys. Yellow brick flooring traces lane-like paths, defining distinct dining zones. Walls combine stainless steel frames with cherry wood panels, integrating poster displays and banquette seating. In the open kitchen, gritty clay pots simmer lotus root soup; under soft lighting, guests enjoy classic Wuhan dishes.
藕巷餐厅的空间设计以“巷”为灵感,呼应了城市街巷和生活方式。地面铺设黄砖材质,勾勒出街巷脉络,形成空间动线,进而构建起不同的用餐区。墙体由不锈钢骨格线结合樱桃木墙板系统构成,集成了海报挂架和卡座模块。明厨整齐摆放着粗砂制成的铫子熬煮藕汤;屋檐下暖灯亮起,顾客品尝着来自武汉的味道。
OU! SOUP&RICE
Interior Design
Brand Identity
Furniture Design
Illustration
Client: 藕巷
OU! SOUP&RICE
Interior Design
Brand Identity
Furniture Design
Illustration
Client: 藕巷
OU! SOUP&RICE
Interior Design
Brand Identity
Furniture Design
Illustration
Client: 藕巷
OU! SOUP&RICE
Interior Design
Brand Identity
Furniture Design
Illustration
Client: 藕巷
OU! SOUP&RICE
Interior Design
Brand Identity
Furniture Design
Illustration
Client: 藕巷
